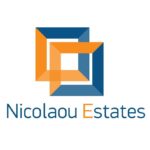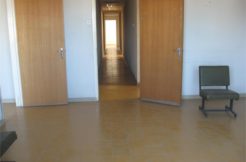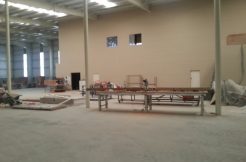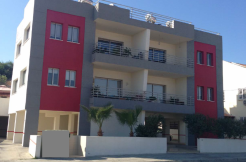Space ID : VL7939
For Sale €4.850.000 - PLOT
Information about project:
Land information:
Size of the land : 3528 m2
Green area & roads : 943 m2
Building Plot : 2585 m2
Coverage 50%, Coefficient 120% for any commercial building.
Architecture plans for Show Room & Offices:
Plans provide a building witch consists of a basement; ground floor and mezzanine as a showroom and five stories of offices. Plans are ready to be attached on application to get a building permission.
Ground Floor (Show Room) ……………………………..….. 764 m2
Mezzanine ………………………………………………Extra 380 m2
1st & 2nd & 3rd & 4th floor of Offices (4 X 467 m2)……..…….1868 m2
5th floor of offices ……………………………………………..513 m2
Uncovered verandahs …………………………………. Extra 316 m2
Covered Verandahs (25% X 3102)………………………Extra 775 m2
Total Covered area …………………………………………4.300 m2
Uncovered area ……………………………………………….316 m2
Basement…………………………………………………… 1266 m2
TOTAL: ……………………………………………….……5.882 m2
Other spaces:
Parking Places ……………………………………………………………..…………… 85
No Transfer fee to be paid.
Save VAT
The investor can save VAT as there is no VAT on the sale of company shares
3. Fusibility Study:
Cost of Land…………………………………………………..……….….. € 4.850.000
Cost of Construction & Roads & Architect …………………………….. € 4.500.000 VAT
Total Cost of the Project ……………..………………………………..… € 9.300.000 VAT
Selling price of the project (€3.250 X Covered 4.300m2)………….….. € 15.050.000 VAT
Net Profit ……………………………………………………………………… € 5.750.000 VAT
Profit on cost ……………………………………………………………………….……… 62%
Rental income (€35 per covered m2) …………………………………… € 1.800.000 annually
Rental income on cost of the project……………………………………………………19.35







